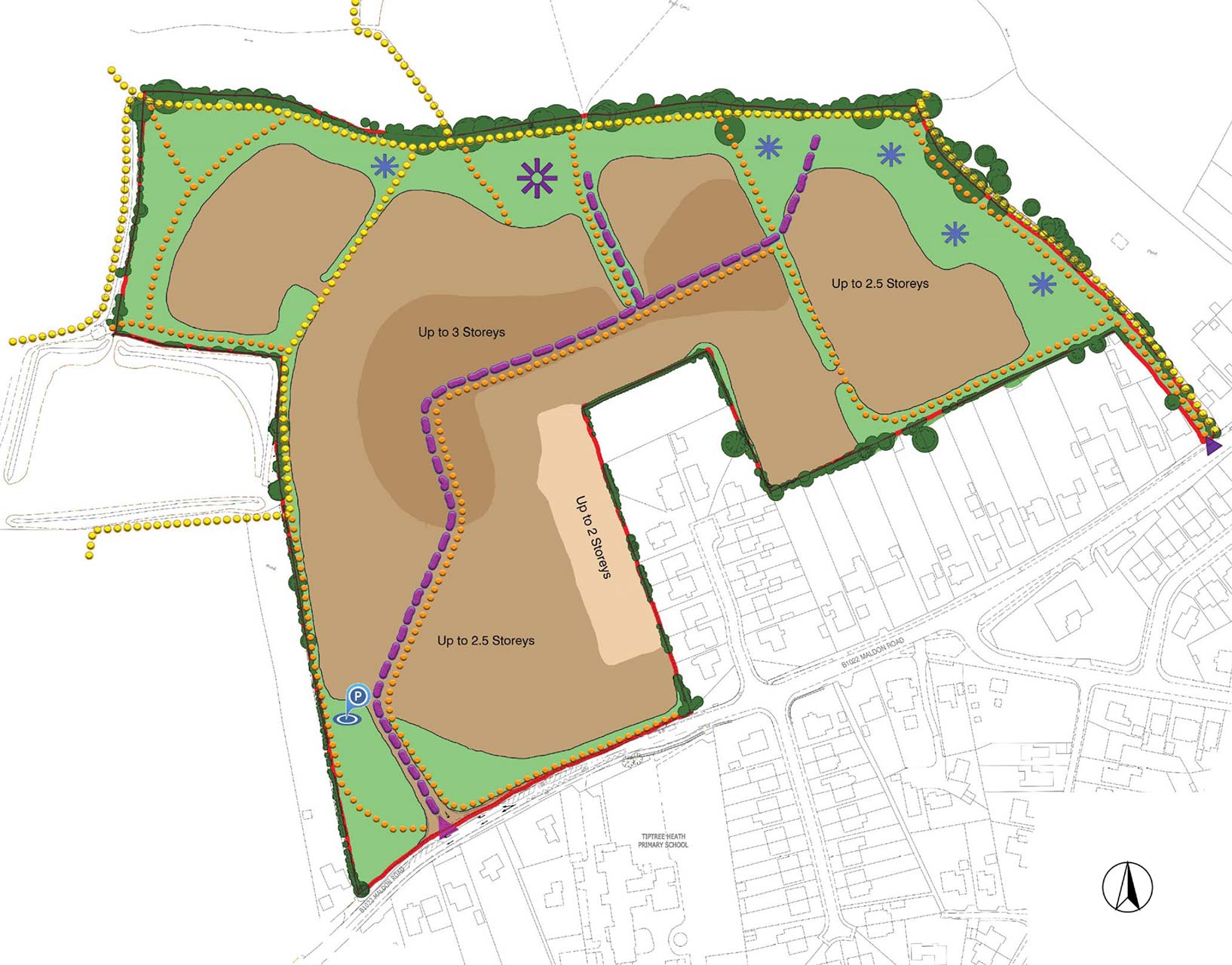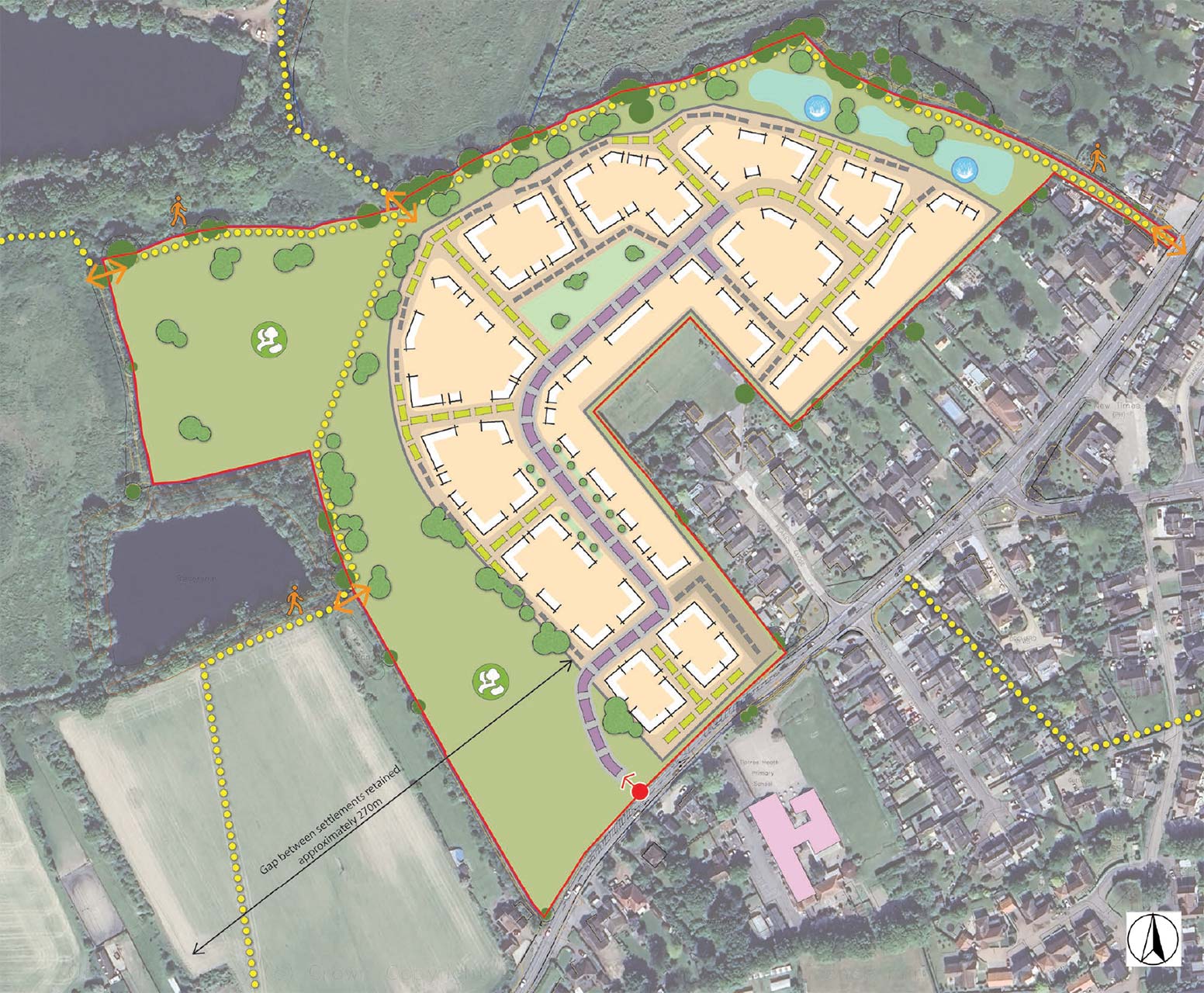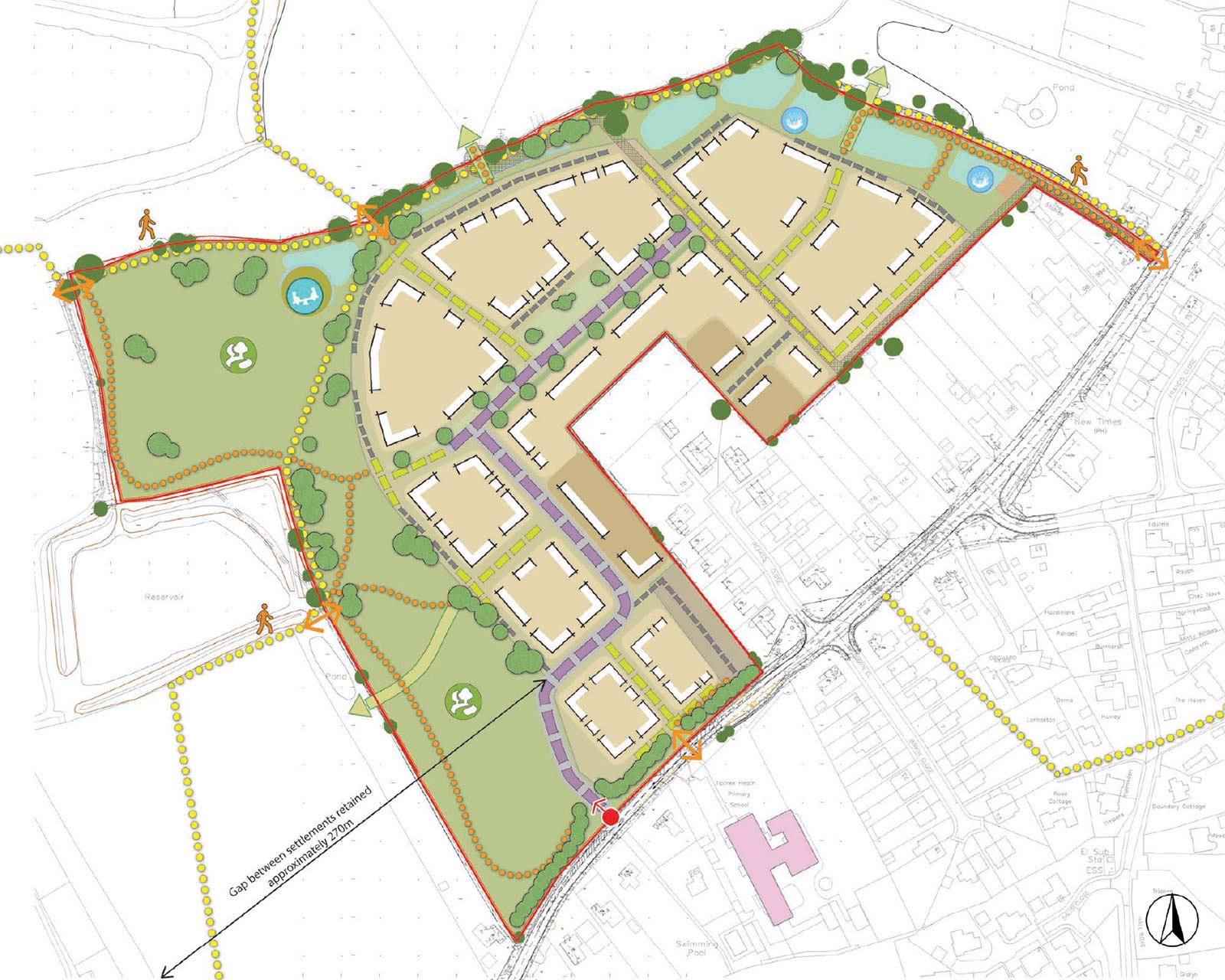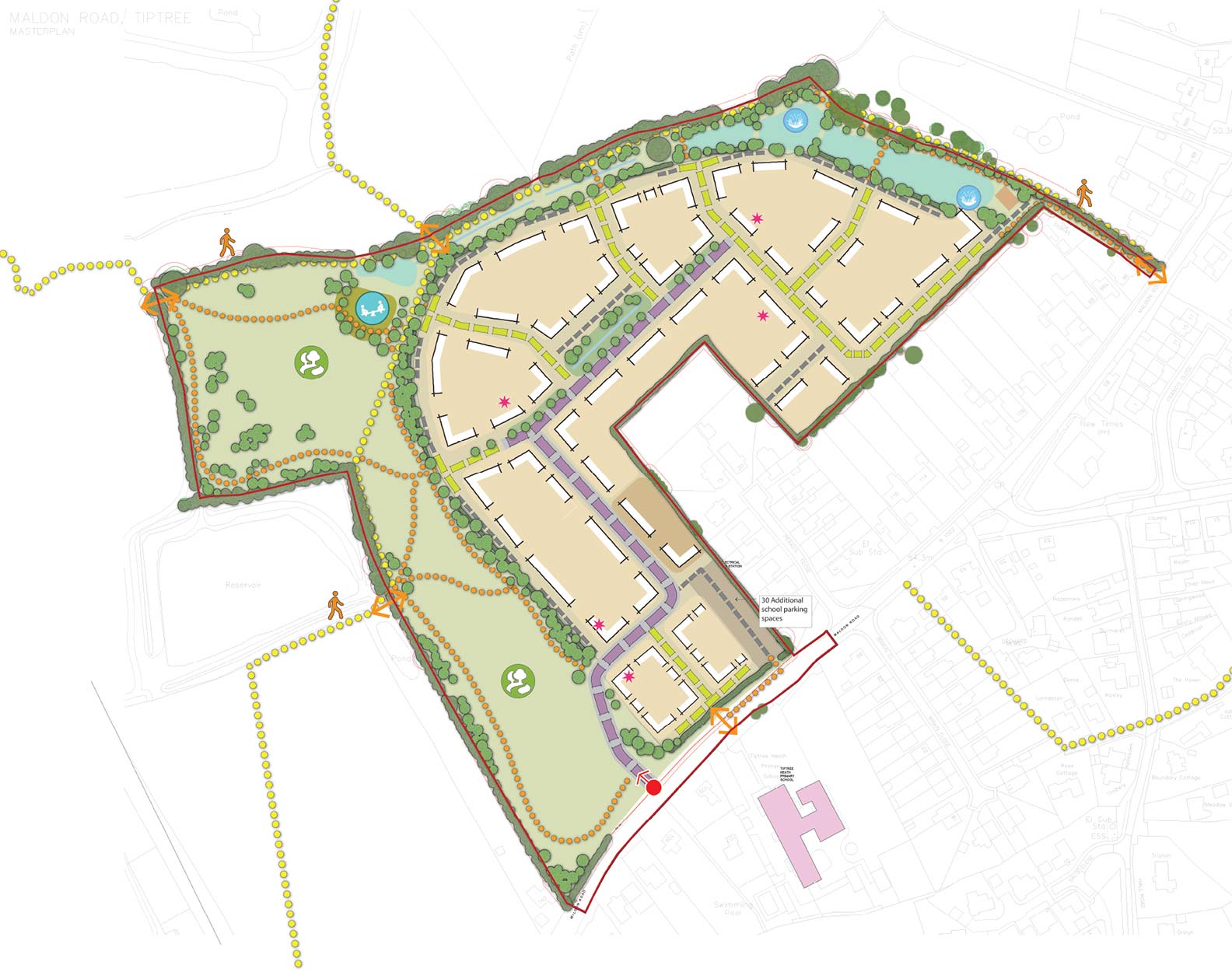2019
Refused Application
The plan to the right demonstrates the previous planning application for land north of Maldon Road, Tiptree for 255 new homes. The application was refused at appeal due to the proposal’s potential to ‘close the gap’ between Tiptree and Tiptree Heath and bring harm to the rural character and identity of both settlements.
October 2024
Initial Masterplan
Following the applications refusal, Bloor Homes amended the proposals in light of the guidance contained within the appeal decision and presented these revised proposals in October 2024. Key amendments to the design proposals were as follows:
- Providing a landscape buffer between proposed built form and the site boundary, to the West.
- Amended access location – Access moved further East to help create the new landscape buffer.
- Reduced the developable area.
- Remove & reshaped the retained land for a potential future roundabout at the site entrance.
December 2024
Revised Masterplan
Following feedback received on the initial masterplan, Bloor Homes developed the proposal where several elements of the proposals were improved including:
- The inclusion of pedestrian footpaths throughout the site connecting to existing PROWs.
- Adding in areas of 1 storey dwellings to address Peakes Close and the bungalows situated here.
January 2025
Proposed Masterplan
Ahead of the submission of the application, the proposed masterplan was further developed by:
- Creating focal points for key buildings to be located within the site.
- Including more pedestrian footpaths throughout the development connecting to PROWS.
- Adding more landscaping buffers around the developable areas.
- Adding a controlled pedestrian crossing over Maldon Road.
- Adding surfaced footway to Maldon Road at the North Eastern end of the site ensuring drainage proposals are outside the RPA of existing trees.
 Access point
Access point Pedestrian access points
Pedestrian access points Site boundary 10.33 Ha (25.5 acres)
Site boundary 10.33 Ha (25.5 acres) Existing public rights of way
Existing public rights of way Primary streets
Primary streets Secondary streets
Secondary streets Tertiary streets
Tertiary streets Walking routes
Walking routes Residential development for up to 165 dwellings (5.39 Ha / 13.3 acres)
Residential development for up to 165 dwellings (5.39 Ha / 13.3 acres) Single storey residential development
Single storey residential development Additional school parking area (30 spaces)
Additional school parking area (30 spaces) Existing primary school
Existing primary school Attenuation basins
Attenuation basins Public open spaces
Public open spaces LEAP
LEAP Swales
Swales Proposed trees
Proposed trees Existing hedges
Existing hedges Existing trees
Existing trees




